This post may contain affiliate links. Please read my disclosure policy.
It’s here! I’ve shared sneak peeks of our new office design with Room & Board and the construction of our office kitchenette (more on this separate space later) over on Instagram, but now you’ll get all of the details of our office! As many of you know, when we bought our new house, our plan was to keep our first home and transform it into our Lexi’s Clean Living office. But the new home had something extra special — a whole wing right off the kitchen. In the wing, the walls are lined with built-ins, there’s a storage room, we moved our laundry room upstairs and converted that room into our business kitchenette, and then there was a full guest suite where we ripped out the carpet and closet and transformed it into the office you see now. So, we ended up selling our first home, and creating our dreamy office space in our new home!
Hello, gorgeous desk, comfy chairs, colorful art, and my new favorite rug (and snuggly Jax)!
Our main workspace has a long, gorgeous table where my main computer lives, and then additional space for our team to work. I love that it’s big enough to add an additional chair on the end if we need a third seat. It’s such an inviting space with the colorful pop of art and greenery, and I love sitting here to edit, write, and get to work!
Office Criteria:
Going into the initial design meeting with Sarah (from the Room & Board team in Boston), I had a few things I knew I wanted for the space.
- A cozy modern space where we could all work together, even as our team grows.
- A separate photographing station area with prop shelves, so we could see everything we have.
- It was important to me to have cozy nook to chill and work, but that also could double as a sleeper if needed, since our office is on the first floor & has a bathroom (so when nanny comes to visit she has a space she can stay in that doesn’t require stairs).
- I wanted a practical design that we have room to grow into and add to, as need. It needed to feel like a space we could be productive in!
- I wanted pops of color and of course, some greenery with plants!
Scroll to the bottom of the post to grab links for all of the specific pieces.
Using Room & Board’s Free Design Service
Did you know you can use this service? I didn’t, and am so glad it’s offered for free! I loved the help from an experienced design professional to really help the vision come to life. I worked with Sarah from the Boston location to come up with a design. We simply gave her measurements and from there, she pulled together a few different layout options, and we spent a number of hours in the store creating our space. We spent time rearranging design layouts on the computer and browsing items in person, until we came together with what is now our office. So fun to see it go from a digital computer program to real life! Going to the showroom gives you so much inspiration (I wanted everything!), so it was such a helpful part of the process for this visual gal.
Digital Imagery by Room & Board Designer
Our Photography Nook & Prop Storage
Our prop storage book shelves are awesome, because they fit perfectly over our baseboards meaning I didn’t have to compromise any space! I love that we can see everything we have, to easily pick what’s needed when we are shooting. They have different colors and install was a breeze (thanks, hubby)!
Now, probably one of my favorite parts of the office space! We have a large shooting table with a quartz (marble look) top, that is now on wheels. I am loving this as my backdrop, and haven’t pulled out any other surface since it was delivered. The cool thing about this Parsons table is that it can be made to a custom height, wheels or not. So we were able to make it the perfect size for me to photograph on, taking the window and natural light into account!
A Place to Chill & Write:
As I mentioned, I really wanted us to have not only a cozy space to sit if we wanted to work on our laptops or for our monthly meetings, but also a couch that doubles as a sleeper sofa. The office is right off of the kitchen and the garage, and it has a private bathroom. So it is perfect if needed for a guest who needs access to first floor and no stairs, like my sweet Nanny! Remember, it was previously a guest room with carpet and a closet! So I wanted that flexibility should we need it. I love how this space came together with a pop of color, the perfect leather couch (that ALSO has storage), and a large round mirror!
Bringing the Space Together with DETAILS!
When I saw these utensil holders in the store, I immediately saw how the prop shelves would come together. For some reason, that was the part that showed me the vision of the shelves! I love the storage and how it cleans up the space. Then you have some planters and rugs, art, pillows and throws, and there’s one tied together space.
I hope you enjoyed seeing a glimpse into our work space! Now let’s get to the items so many of you asked about.
Shop the office:
Furniture:
- Custom Sleeper with Storage Chaise (Color: Portofino Cognac Leather)
- Slim C End Table in Yellow (for Couch)
- Parsons Desk (Solid Walnut Top)
- Photo Table: Parsons Table (Marbled White Quartz Top)
- Beam Bookcases (Natural Steel and Charcoal)
- Tenley Office Chairs (Fabric: Sumner Cement)
Details:
- Art Piece 1
- Art Piece 2
- Round 36 Infinity Mirror
- Sheepskin Rug in Ivory
- Black and White Sequence Rug
- Utensil Holders (Or use as Wine Chillers!)
- Nova Desk Lamp in Grey
- Plant Holder Vase in Multistripe
- Pillows: Pillow One and Pillow Two
- Zander Throw Blanket in Blue
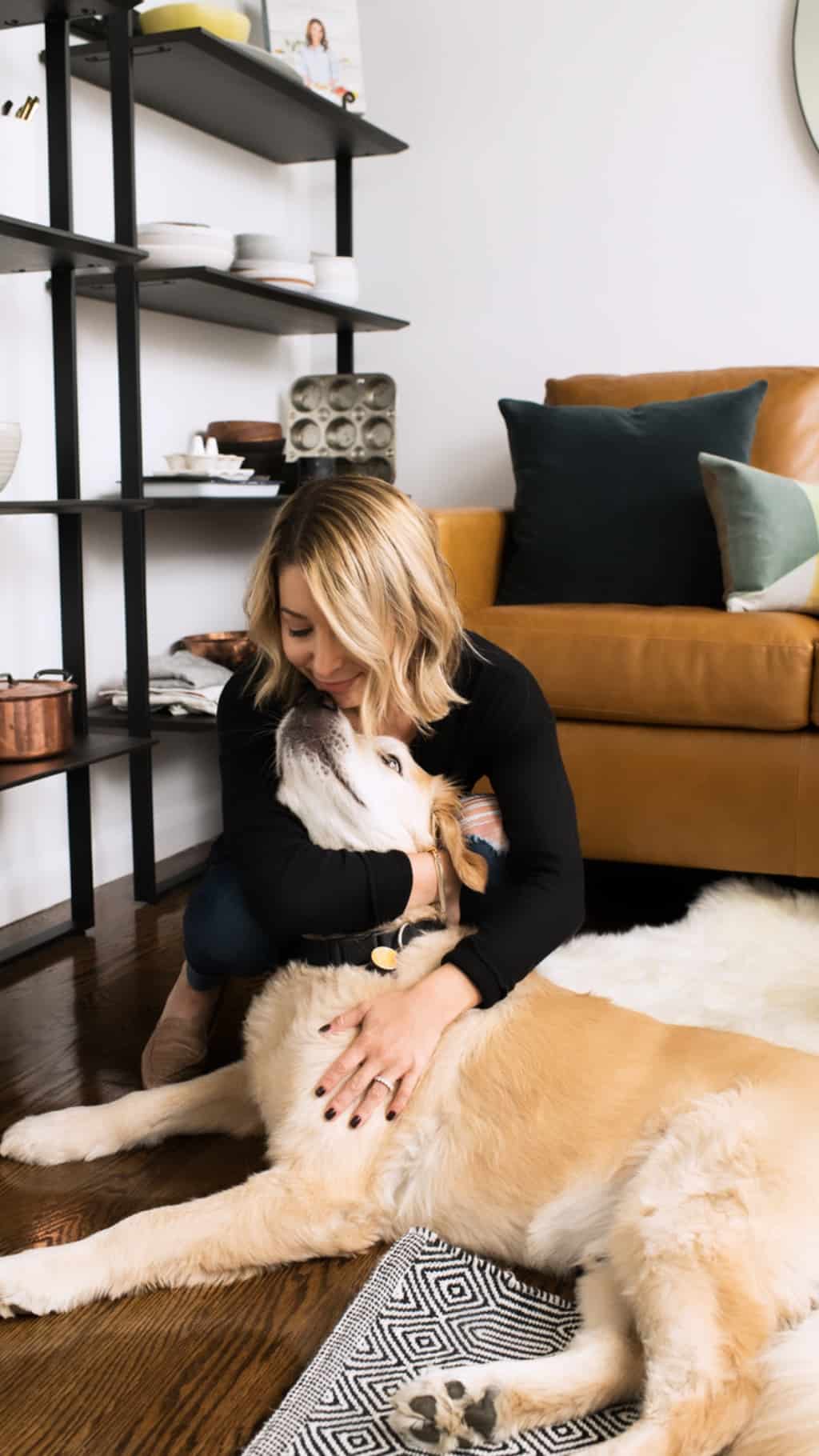
Aside from the gorgeous pieces made in the USA, many items from local artists, and super kind and helpful staff, Room & Board has worked with the USDA Forest Service and the city of Baltimore to create furniture and decor made from reclaimed materials! I was not paid to write this post, but did receive furniture for our office. All thoughts and opinions are always 100% my own! I love Room & Board, and know you will too! Thank you for continuing to support LCK and the brands I work with! Hope you love.
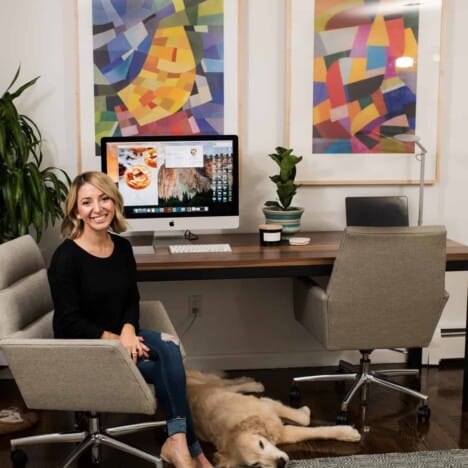
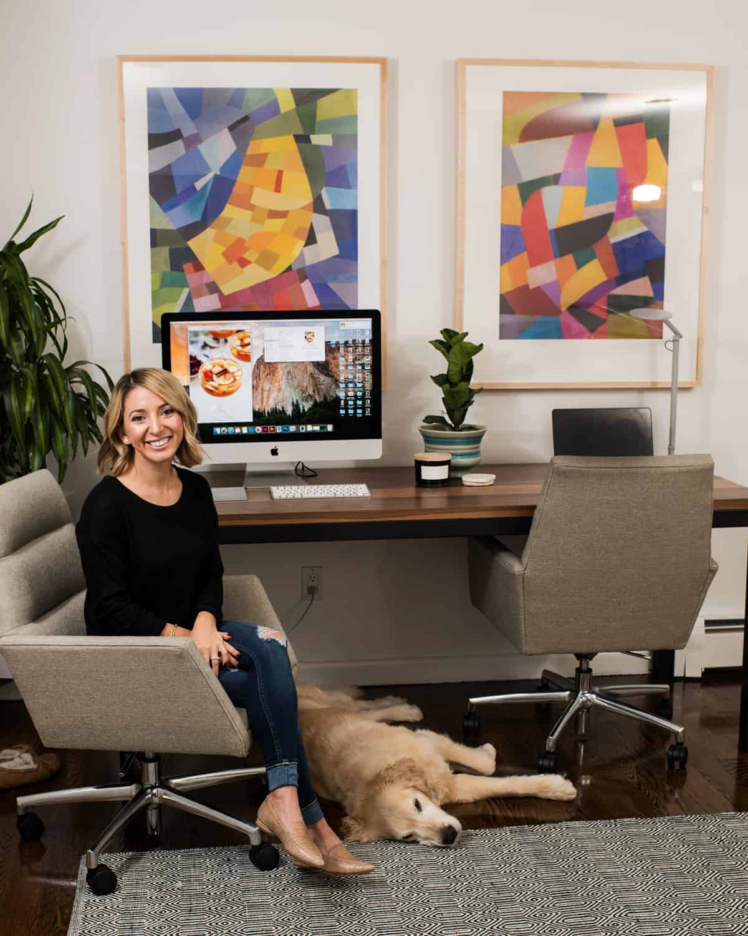

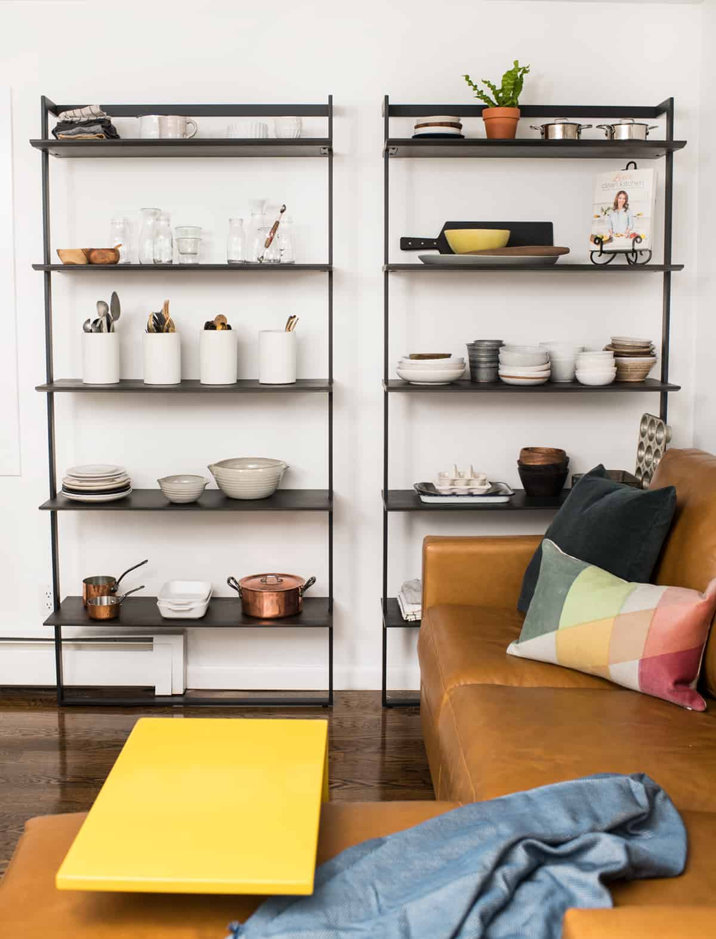
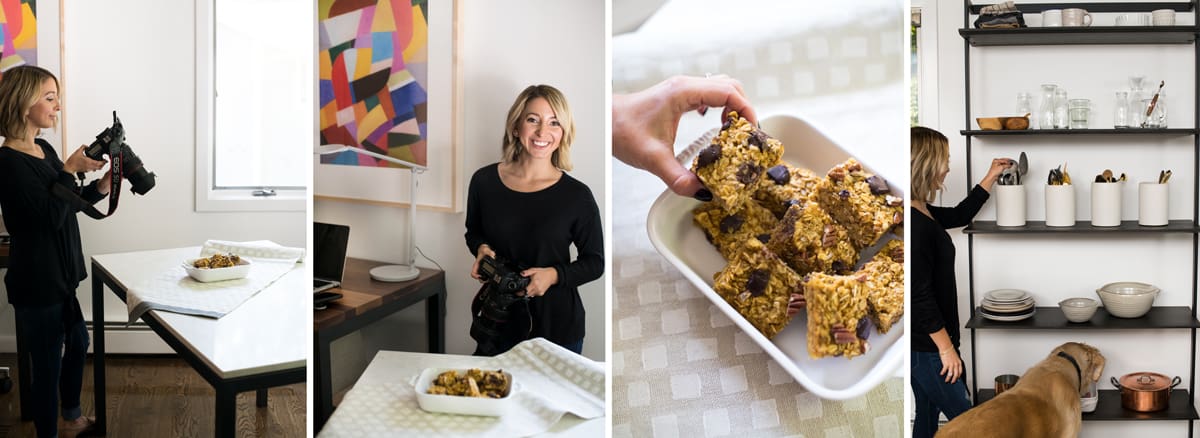
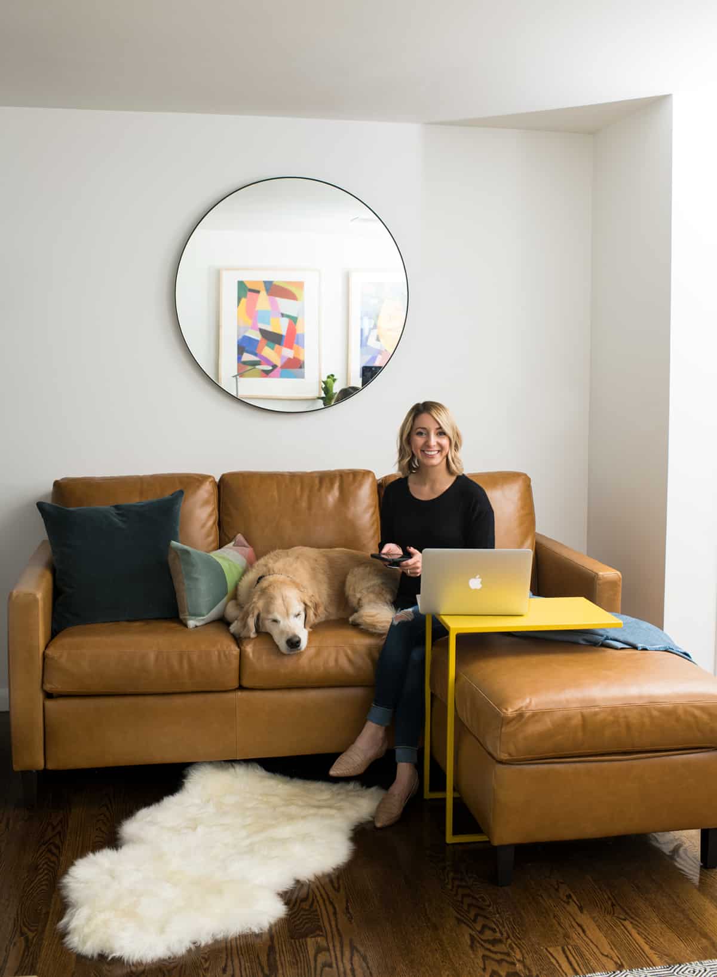
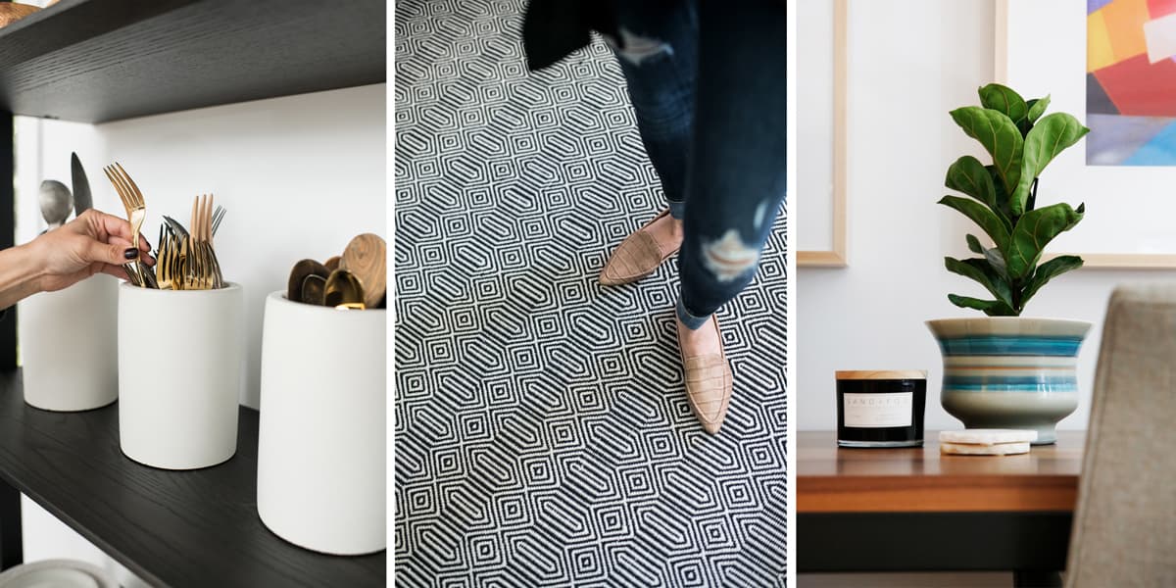
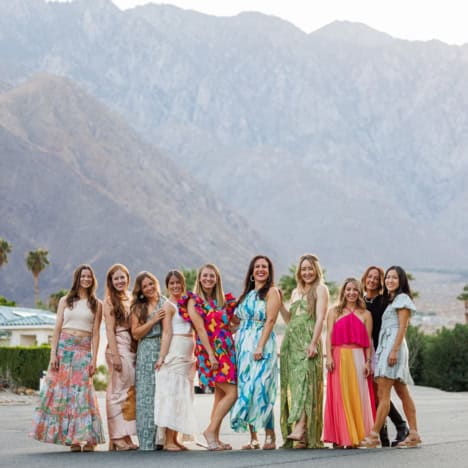




Looks amazing, So excited for you and Jax and Family…. Enjoy!
It’s Beautiful….every corner of it! The best decor is Jax though ?
He loves it in there as much as I do!! I just find him hanging there!!!
I wish I could take a dog to work! I work in a hospital; can you envision?? LOVE the art work so much and the little couch table really pops! What a cheerful space you’ve created!
Thank you so much!!! I love the pops of color, too!